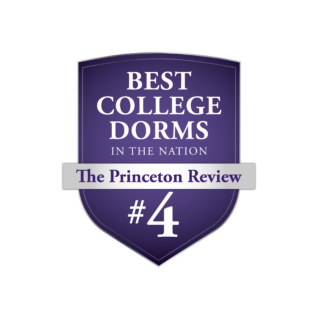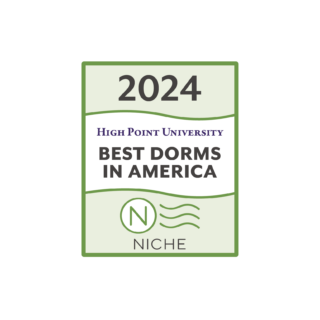The suites in Belk are either 4 bedrooms or 3 bedrooms (either 6 or 8 students). Each suite in Belk residential community has an entrance from an outside balcony-walkway, four bedrooms, a lounge area and a shared bathroom. Two students share each room, making a total of eight students sharing a bathroom. Each room is furnished with two bunkable standard size twin beds, two closets, and a built-in desk unit with drawers, two desk chairs, ceiling fan and carpet. High Point University residential communities all offer central heating and cool systems, complimentary internet, complimentary cable, complimentary laundry, and comfortable study areas.
Keep Reading
About Belk Hall
Contact the Office of Student Life
3rd floor of the Slane Student Center
Daily from 8:30am — 5:00pm.
Experience Campus Life at Belk
Explore this extraordinary residence hall with HPU sophomore, Libby, and see for yourself why this is exactly where you're supposed to be.
Amenities
- Each unit has an outside balcony
- Within walking distance of the Smith Library
- Within walking distance of the Slane Student Center
- Within walking distance of the Market at Yadkin
- Complimentary laundry is located on the first floor
-
Twin size mattress
- Bed can be lofted anywhere from 4″ to 27″
- Mattress features an 8-inch depth
-
Bed Posts
- 41 1/4″W x 3″D x 34 1/2″H
-
Underbed drawers
- Each drawer is 23″ x 13″ x 5.5″
-
Desk
- 10ft Across (5ft per student) x 2’8″x 2ft (Desk is built into wall)
- 2 upper drawers measured at 27″ x 10″ x 21″ & 1 semi-adjustable shelf
- 1 upper drawer measured at 17.5″ x 22.5″ x 2′
-
Vanity
- 37″ x 23.5″
- Cabinets measuring 37″ x 23.5″ x 19″
- Includes 2 plugs
-
Wall Racks
- 2ft tall x 10ft long (5ft per student) x1 ft deep
-
Sliding-door closet
- 7 ft tall x 4 ft wide x2 ft deep
- lower shelves: 21.5″ x 16″ x 9″ (2)
- upper shelf: 46.5″ x 13″ x 18″
- tall side: 23″ x 20.5″ & 5′ to bar
- 40″ to bar from top of shelves
-
Window
- 40.5″ x 54.5″ (blinds included)
-
2 walk-in glass door showers
- 6 small shelves in each
-
1 sink
-
4 vanity drawers
- 6.5″ x 19″ x 2.5″
-
4 vanity cabinets
- 40″ x 20″ x 23″ under sink
-
Side-shower cabinet
- 11″ x 11″ x 10.5 (7)
-
1 outlet by sink
-
1 window in bathroom
-
2 toilet stalls
-
1 couch (3 seats)
-
2 armchairs
-
Coffee table
-
Living room window
- 82″ x 60″ (blinds included)
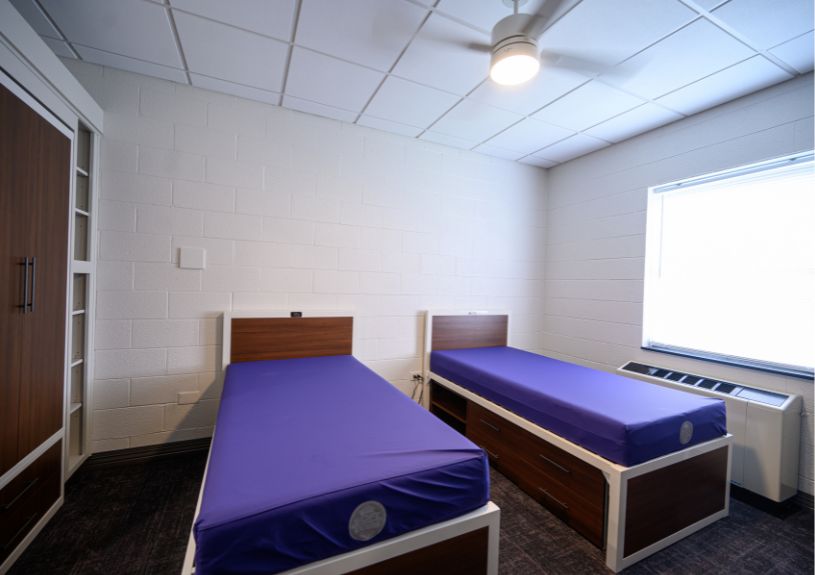
Twin Bed
41”W x 77”D x 42”H
2 drawers under bed: 23”W x 20”D x 16”H
Underbed Bookcase: 24”W x 20”D x16”H
2 drawers under bed: 23”W x 20”D x 16”H
Underbed Bookcase: 24”W x 20”D x16”H
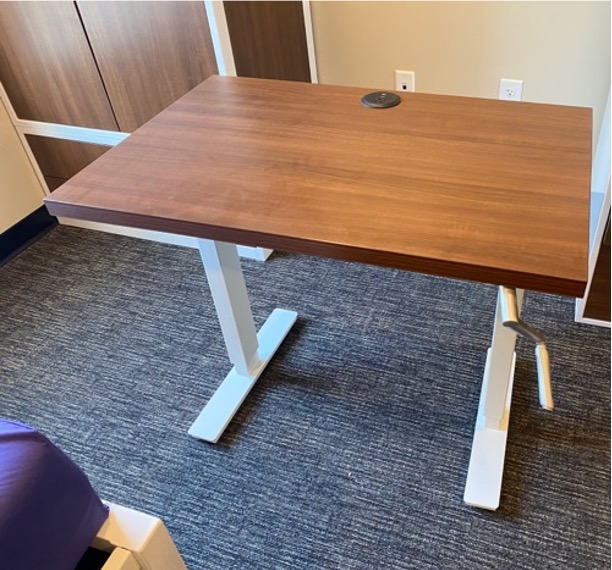
Adjustable Desk
36”W x 24”D x 30”H
3.5” Dia smart tec 1 AC/2 USB- black
Legs 20”D
3.5” Dia smart tec 1 AC/2 USB- black
Legs 20”D
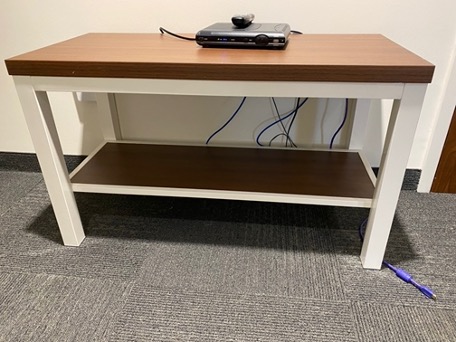
TV Stand
40”W x 18”D x 24”H
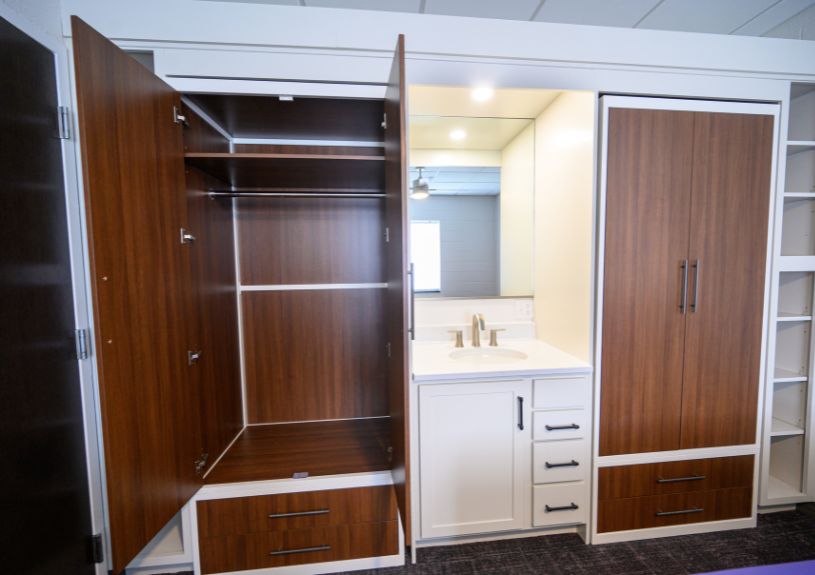
Armoires with Built-In Cubbies
36" wide, 84" tall, 24" deep
Below is the exact height of each cubby starting at the top going down. All are 9" wide.
10 1/2"
9 1/4"
11 1/2"
9 1/4"
11 1/2"
10 1/2" 12 1/2"
Below is the exact height of each cubby starting at the top going down. All are 9" wide.
10 1/2"
9 1/4"
11 1/2"
9 1/4"
11 1/2"
10 1/2" 12 1/2"
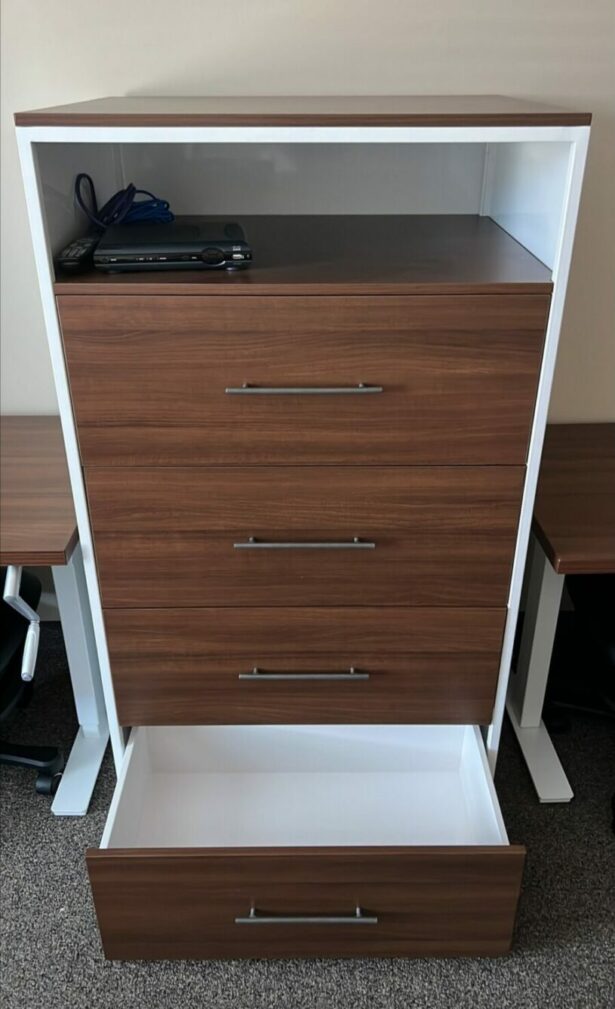
4 Drawer Chest with Shelf
32”W x 24”D x 58”H
8”H cubby
Overlap laminate top and metal sides
8”H cubby
Overlap laminate top and metal sides

