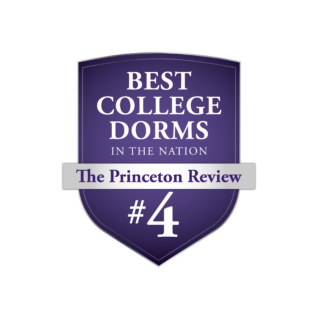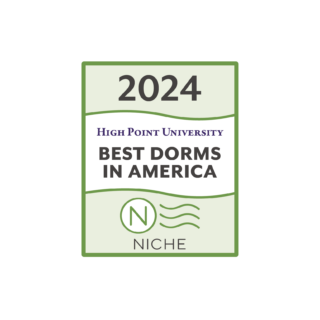This community is an academically focused, resourceful living community. Finch Hall houses 197 first year and upperclass honors scholar students. The rooms are double and single occupancy and are arranged in suites; rooms in Finch feature a connecting bath with a walk-in shower. Each floor has a common lounge featuring study areas, plasma televisions, and comfortable furniture.
Every room in Finch is furnished with two beds (standard size twin), dressers, desks with chairs, along with carpeting, ceiling fans, cable TV outlets and window blinds. High Point University residential communities all offer central heating and cool systems, complimentary internet, complimentary cable, complimentary laundry, and comfortable study areas. Residents of Finch share an adjoining bathroom (4 students per bathroom).
Keep Reading
Every room in Finch is furnished with two beds (standard size twin), dressers, desks with chairs, along with carpeting, ceiling fans, cable TV outlets and window blinds. High Point University residential communities all offer central heating and cool systems, complimentary internet, complimentary cable, complimentary laundry, and comfortable study areas. Residents of Finch share an adjoining bathroom (4 students per bathroom).



